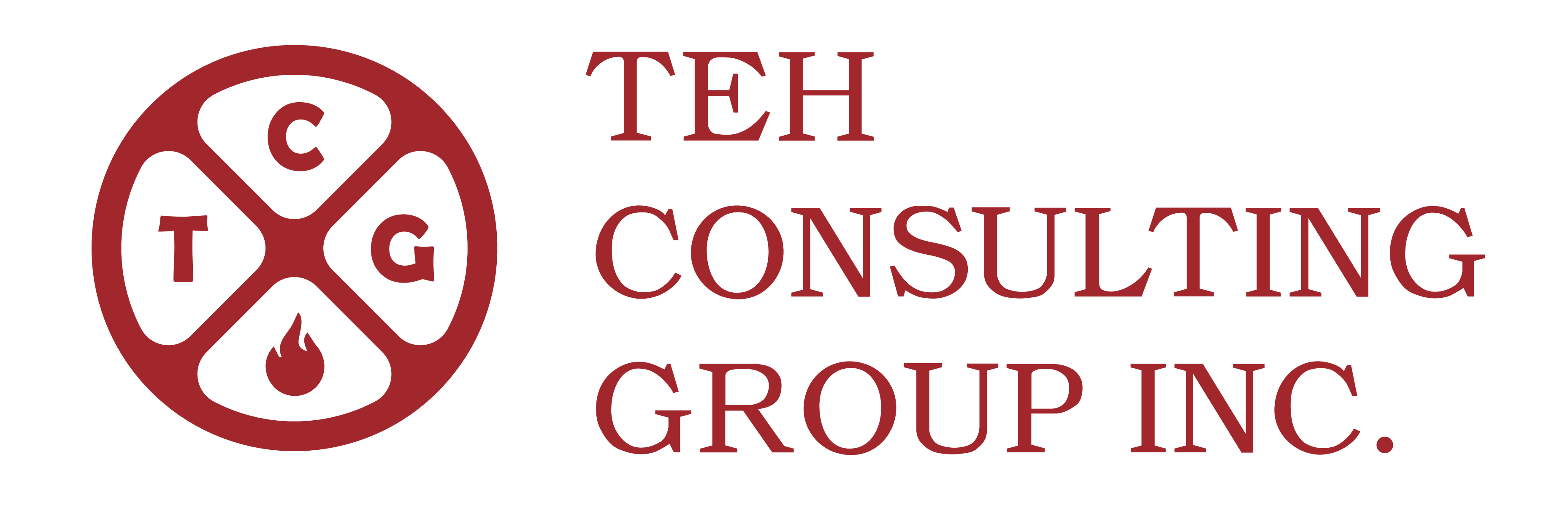Fire Protection Consulting Services
Our Fire Safety Planning services cover a wide range of occupancies, including residential, commercial, industrial, and care facilities. Our team will create a customized Fire Safety Plan specifically tailored to your building, ensuring it complies with all requirements of the Ontario
Fire Code. We work closely with local authorities to ensure your plan is approved and meets all relevant codes and standards. With our expertise, you can have peace of mind knowing your building is equipped with a comprehensive fire safety plan.
Our firm specializes in helping building owners navigate the complex process of addressing notice of violations or inspection orders issued by the municipal Fire Department. We have a deep understanding of local codes and regulations, and can work with you to identify the root cause of the violation and develop a plan to rectify the issue in a timely and cost-effective manner. Our team will provide ongoing support to ensure that your building is always in compliance with the latest fire safety codes and standards.
Our team can provide accurate and detailed measurements of your building’s interior and exterior. We use laser measuring technology to ensure that our measurements are precise and consistent. We can provide floor plans, elevations, and sections, as well as 3D models of your building. These measurements are useful for architects, engineers, and contractors, as well as property managers and building owners. They can be used for space planning, renovations, and construction projects, as well as fire protection system design and installation.
As-Built Drafting Services
Our firm can provide accurate and detailed as-built drawings of your building’s fire protection system. We use industry-standard software to create CAD drawings that reflect the actual installation of the sprinkler system. Our team will carefully measure and document all components of the system, including pipes, fittings, valves, and sprinkler heads. These as-built drawings are invaluable for building owners, property managers, and fire protection professionals, as they provide an accurate record of the system and can be used for maintenance, upgrades, and renovations.
After reading our services, you will likely have questions. Learn more
by checking our FAQ section or reach out to us directly. We are always happy to help.
